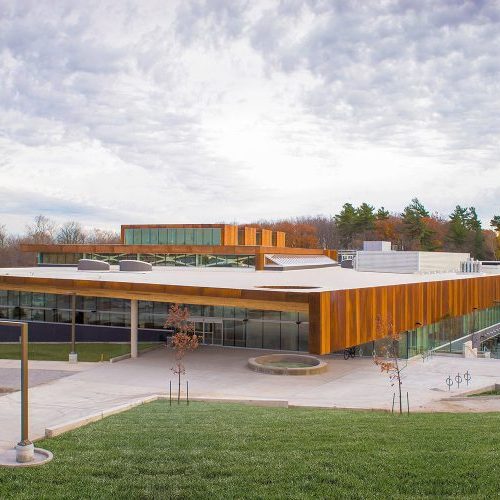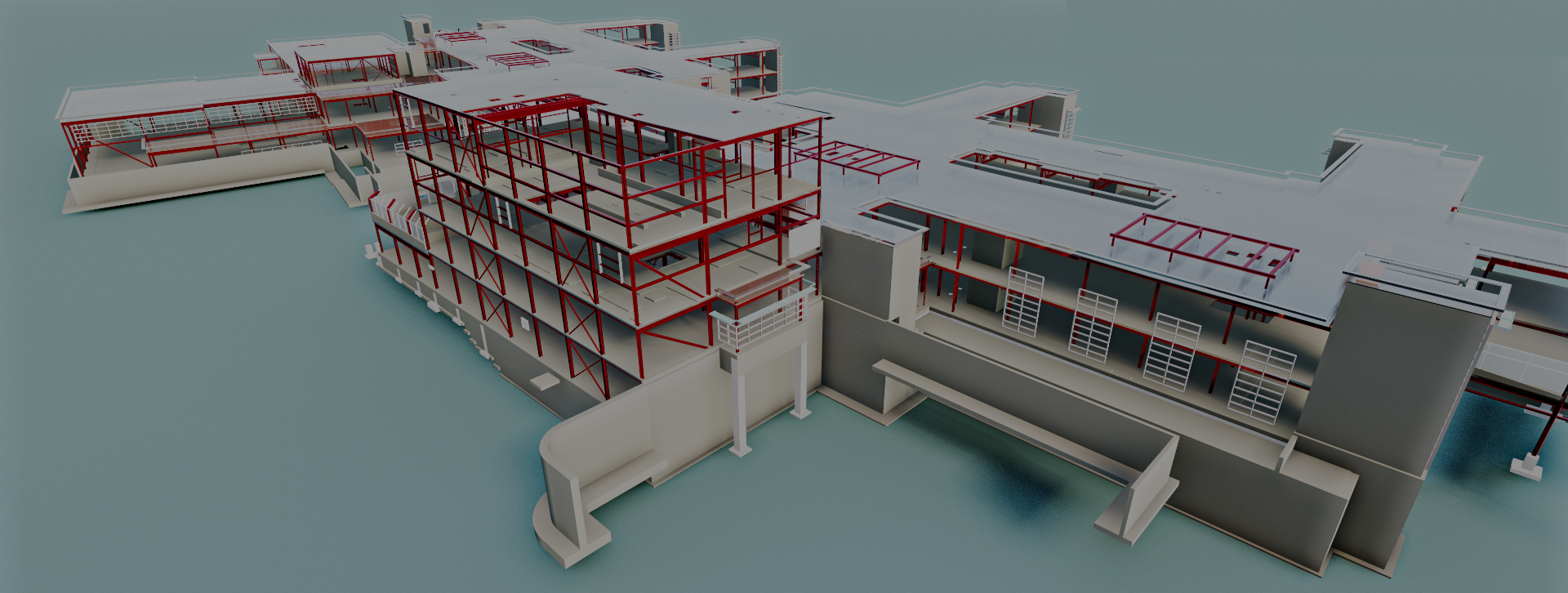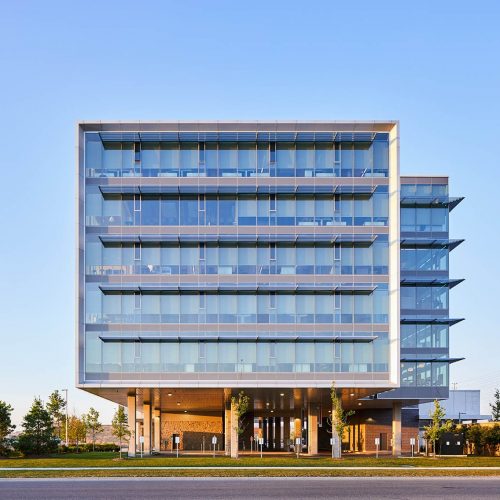BIM Design
Stephenson Engineering has been using Building Information Modeling (BIM) since 2006. We see BIM and REVIT as collaborative tools shared between design and construction teams.
The use of BIM / REVIT allows for the production of complete and accurate structural drawings. Innovative ideas can be tested, allowing the team to provide workable solutions to challenges and meet the requirements of the client and community while reducing waste and inefficiency by identifying problem areas early in the process. Early coordination and collision detection result in significantly fewer RFI requests and costly change notices, saving time and money. Performance predictions and accurate cost estimates allow team members and owners to have a clear overall vision of the project.
What we do
Benefits of using BIM
Enhanced geometric data
Ease of Coordination
Construction sequencing
Parametric modelling
Construction sequencing
Project visualization
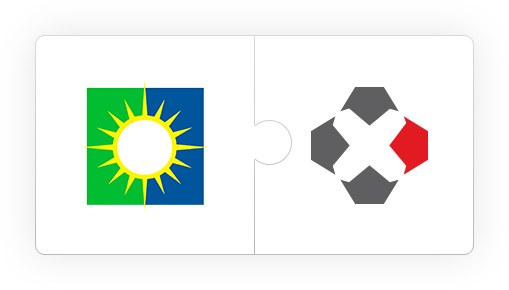
What we do
Project examples
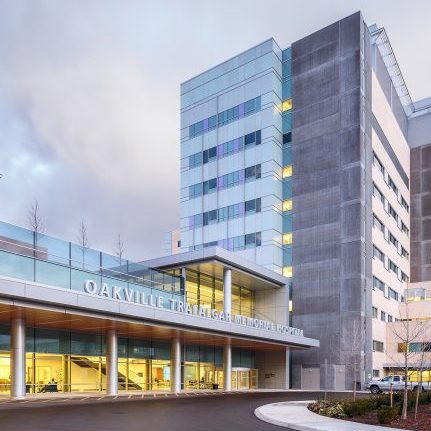
Oakville Trafalgar Memorial Hospital

The Madison Condominiums
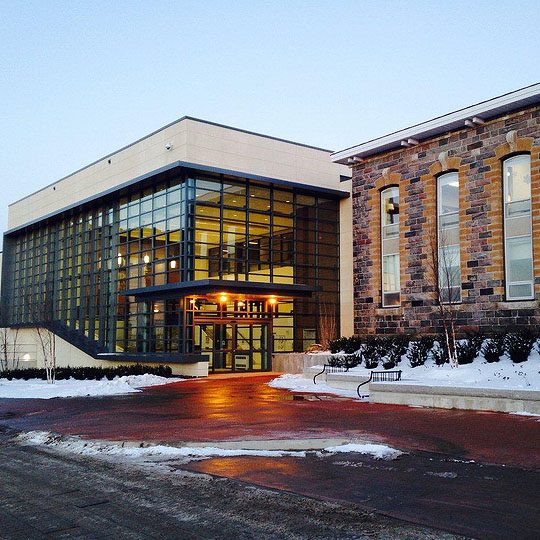
Waypoint Centre for Mental Health
