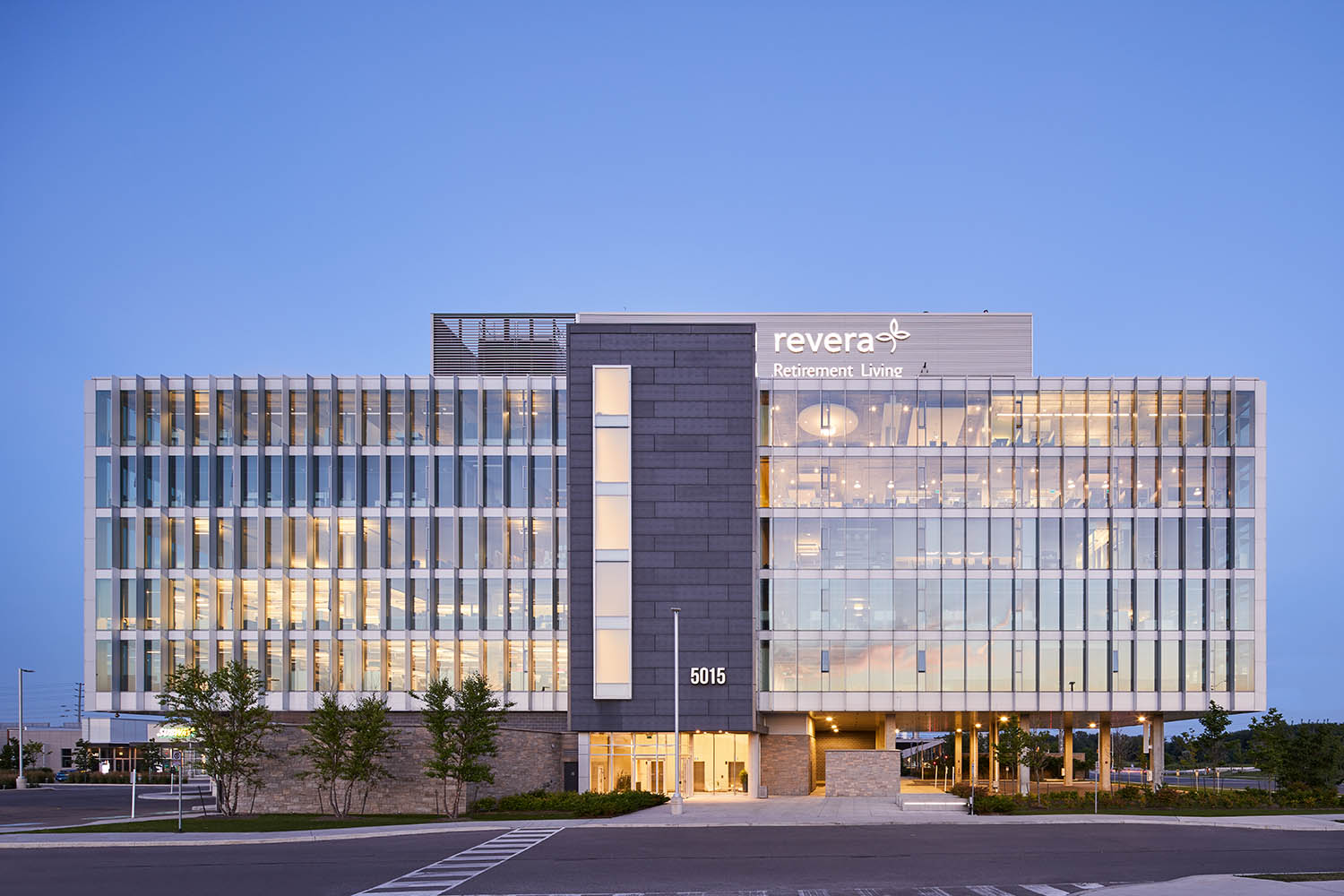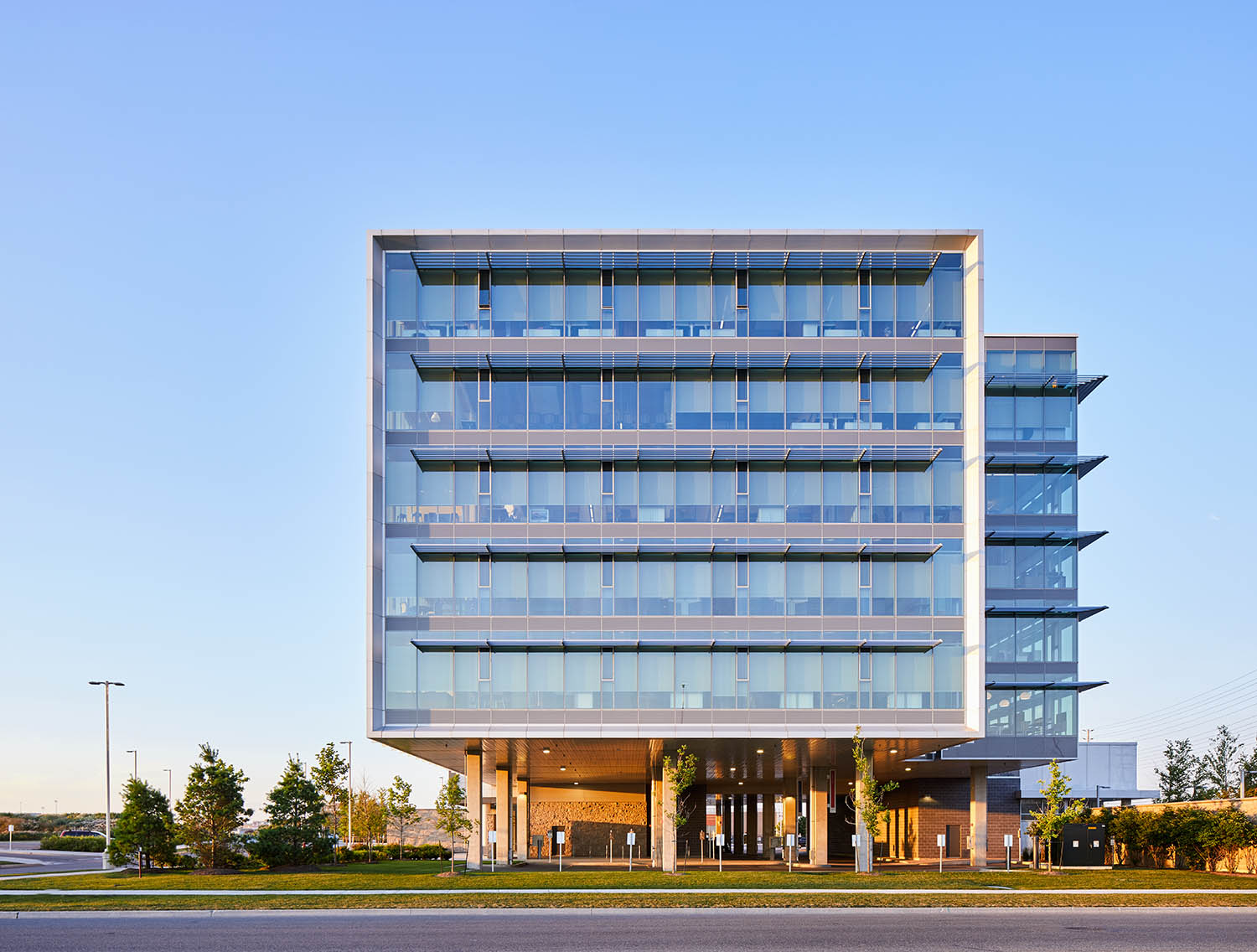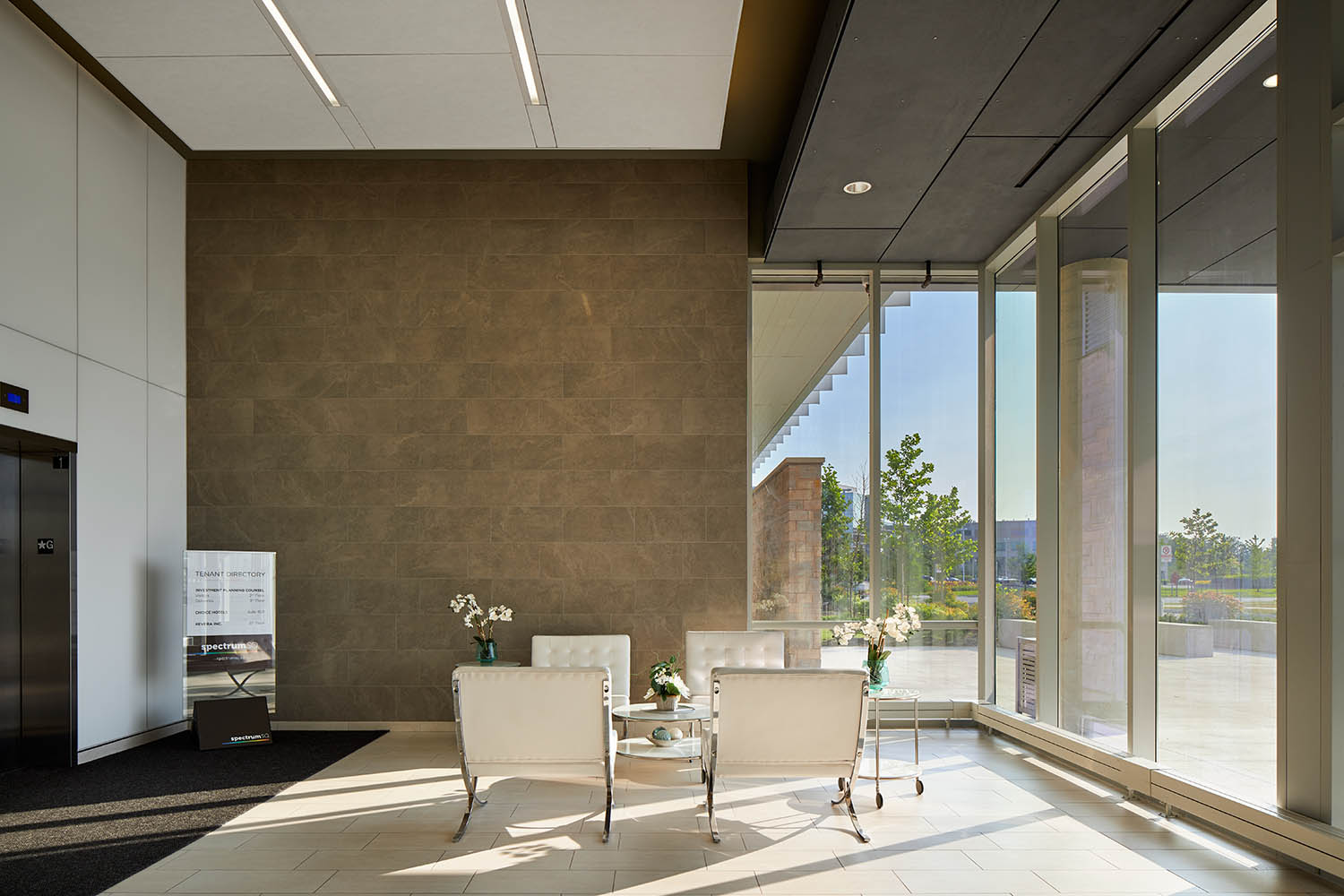Spectrum Square Phase 1B consists of a 6-storey office building with the mechanical penthouse on the roof. The building also boasts ground floor retail space.
The interior of the building contains an exposed concrete structure with 30 foot spans in each direction supported on the concrete columns with tapered drops and high quality concrete surface finishes. Also of note is the 15 foot cantilevered concrete slab around the perimeter at each floor.
Spectrum Square’s office building resembles Aerocentre V – an award winning office also designed by Sweeny & Co Architects Inc. and Stephenson Engineering – which boasts numerous employee-friendly features; 11-foot floor-to-ceiling windows, collaborative workspaces, raised-floor HVAC for constant fresh air and individually controlled temperature vents.
Portfolio
Spectrum Square
Client: HOOPP Realty
Location: Mississauga, Ontario
Want to learn more?
Fill in the form below and one of our colleagues will get back to you shortly.


