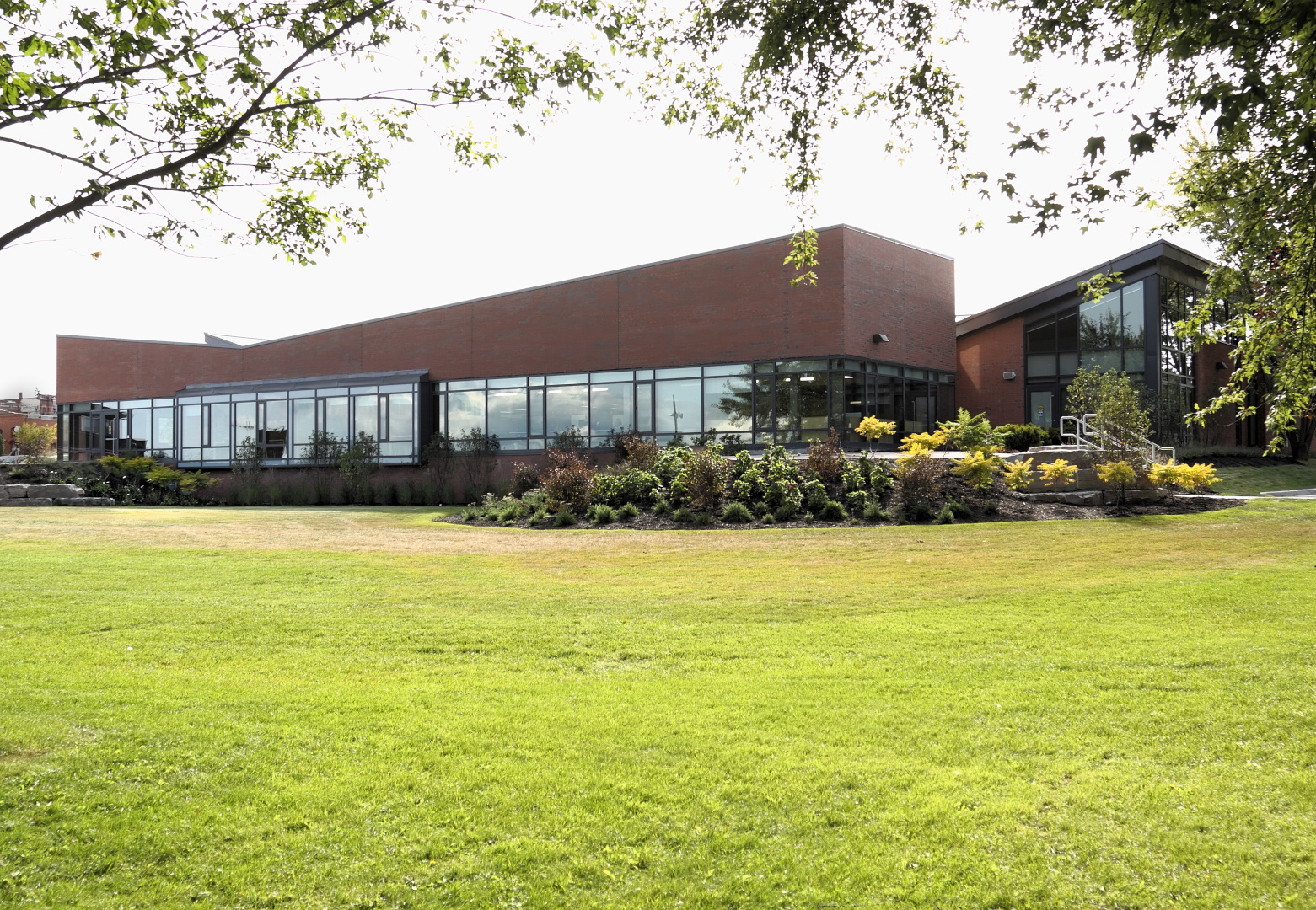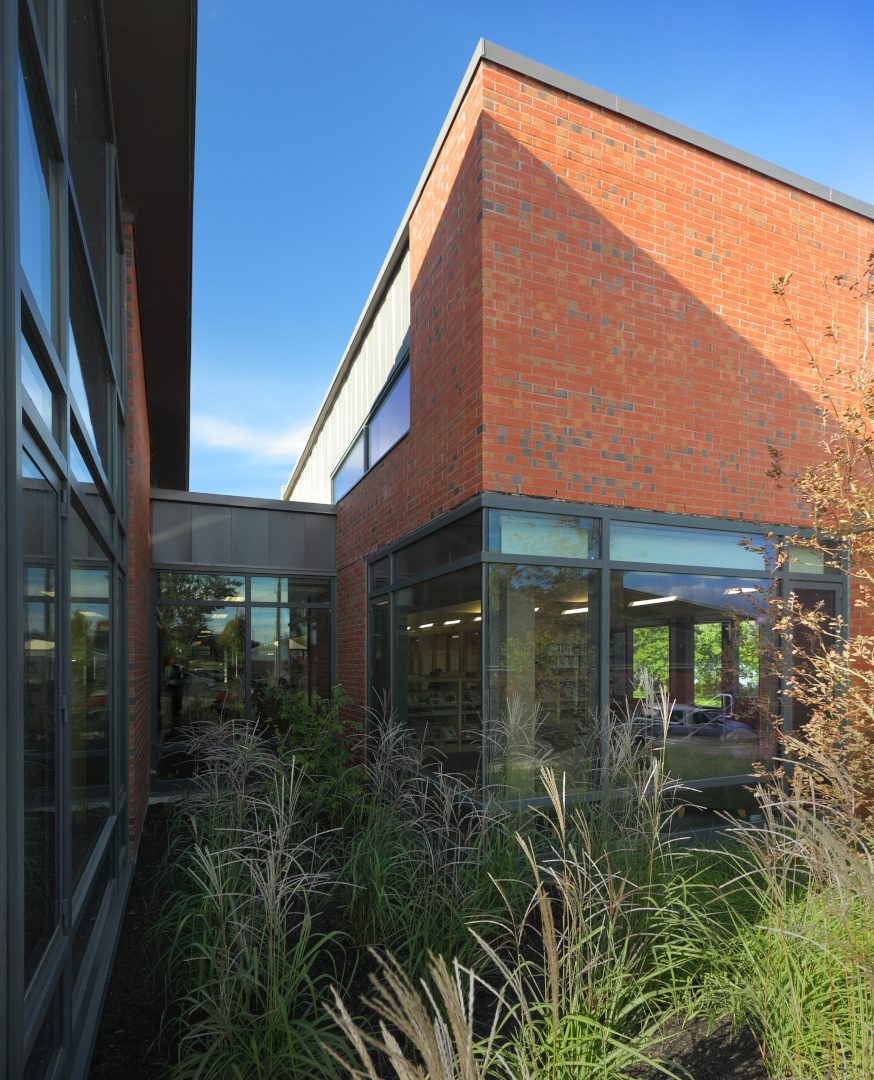This 9,300 square foot addition to the existing building, constructed in the Design Build method, creates a 16,000 square foot library facility with book collections, meeting rooms and lounge areas.
The existing building was wrapped in a series of additions to completely transform the façade, including moving the main entrance to the street side of the building and maximizing views of the lake. The structural steel framing utilizes structural steel moment frames to provide lateral stability.
The library, designed to LEED Silver standards, incorporates high efficiency HVAC with heat recovery, a photo voltaic system and rain water collection system. The facility remained open to the public throughout construction.

