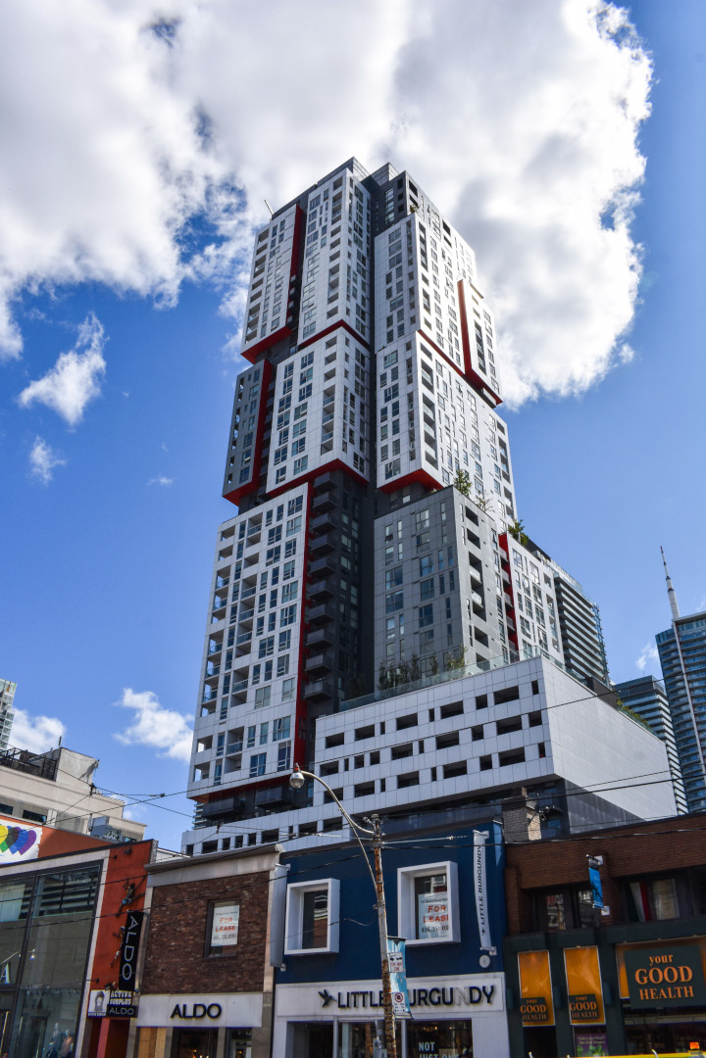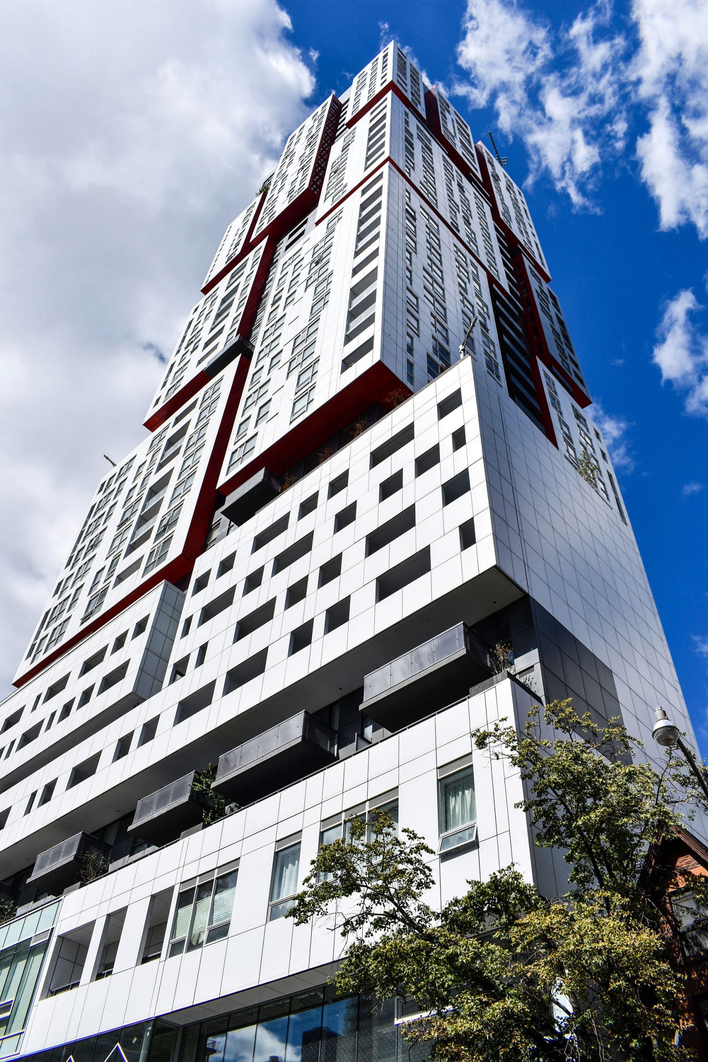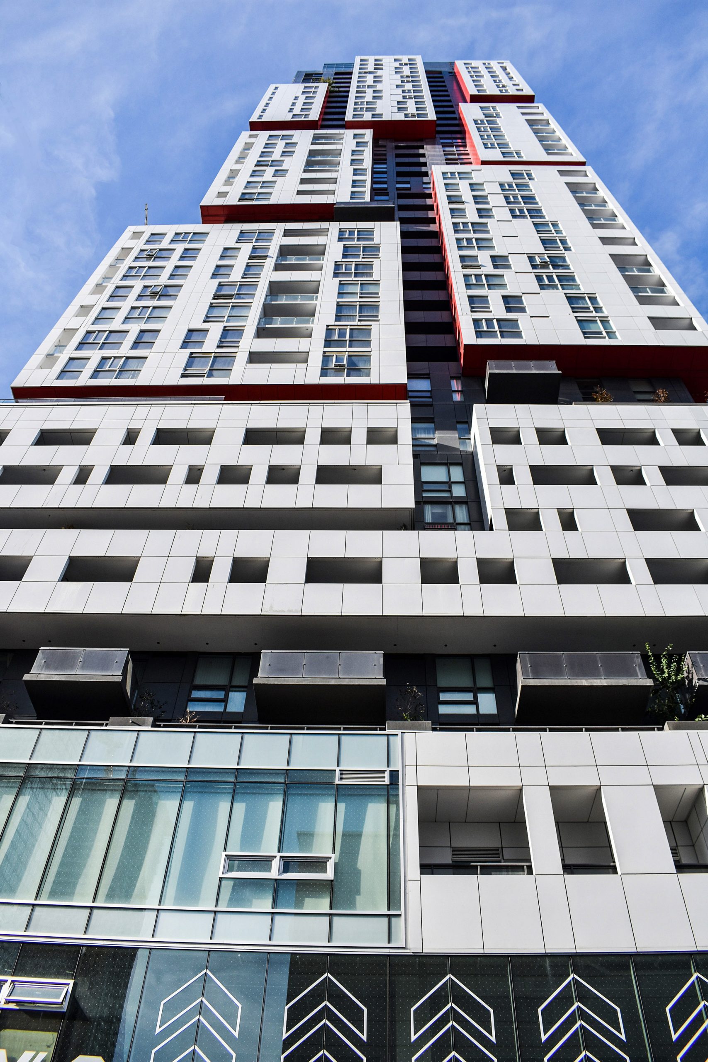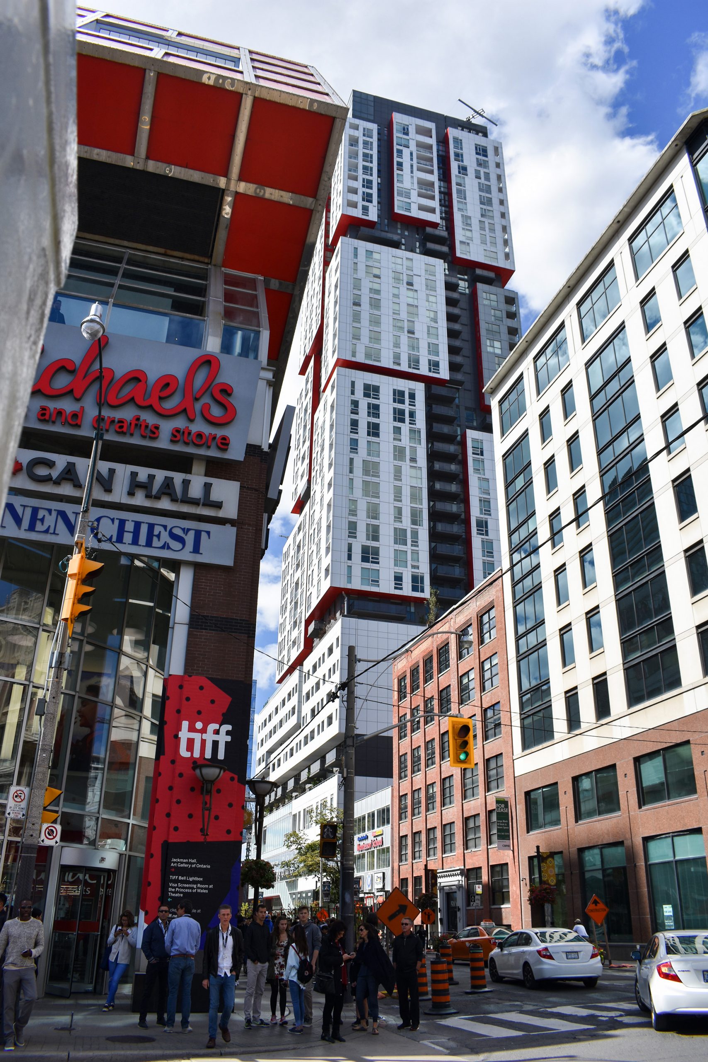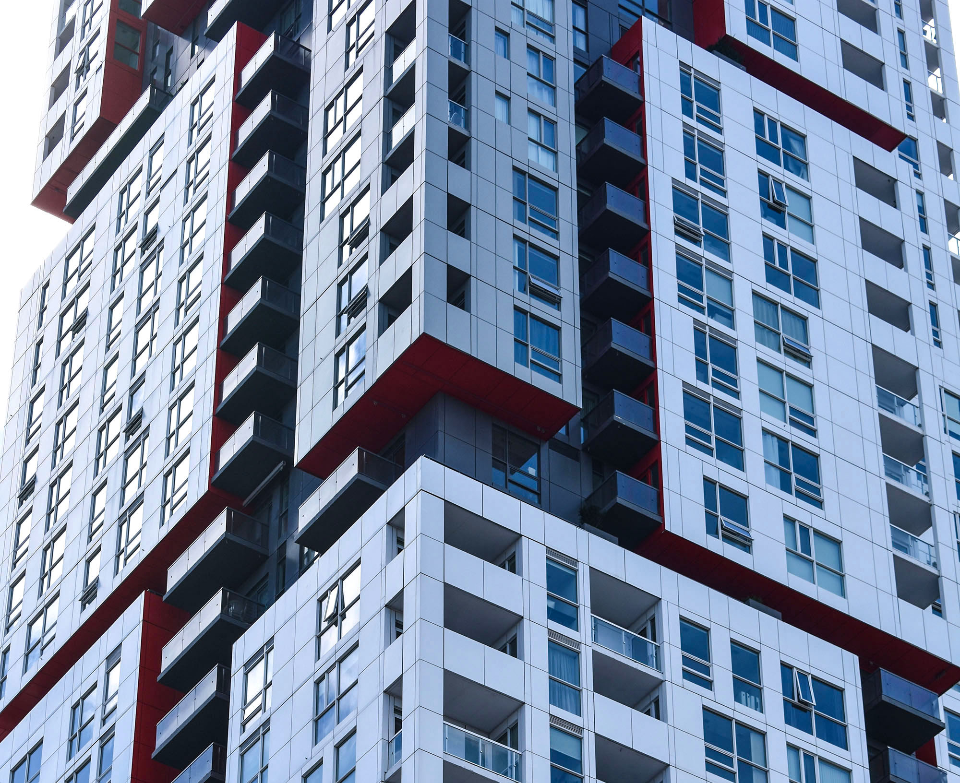The building envelope features floating white cubic elements, accentuated by dramatic red cuts that jog around each face of the building.
The ten-storey base of the structure will feature three storeys of commercial and high-end retail space.
That experience begins in the contemporary open-air lobby, which recreates an art gallery ambience with light-coloured iridescent surfaces enhanced by flashes of indirect light. Attentive concierge service will be provided from this striking space. Picasso’s 10th floor is amenity heaven, with a chic party lounge featuring floor-to-ceiling windows that provide an ever-changing seasonal display as a background. This floor also includes a bar and lounge areas, billiards room, yoga and fitness studio, media lounge, dining room, spa and sauna areas. And just imagine continuing the party with a moonlit stroll on the spacious outdoor terrace, which has cabanas and a walk-up deck to a hot-water oasis – all in the midst of panoramic city and lake views.
