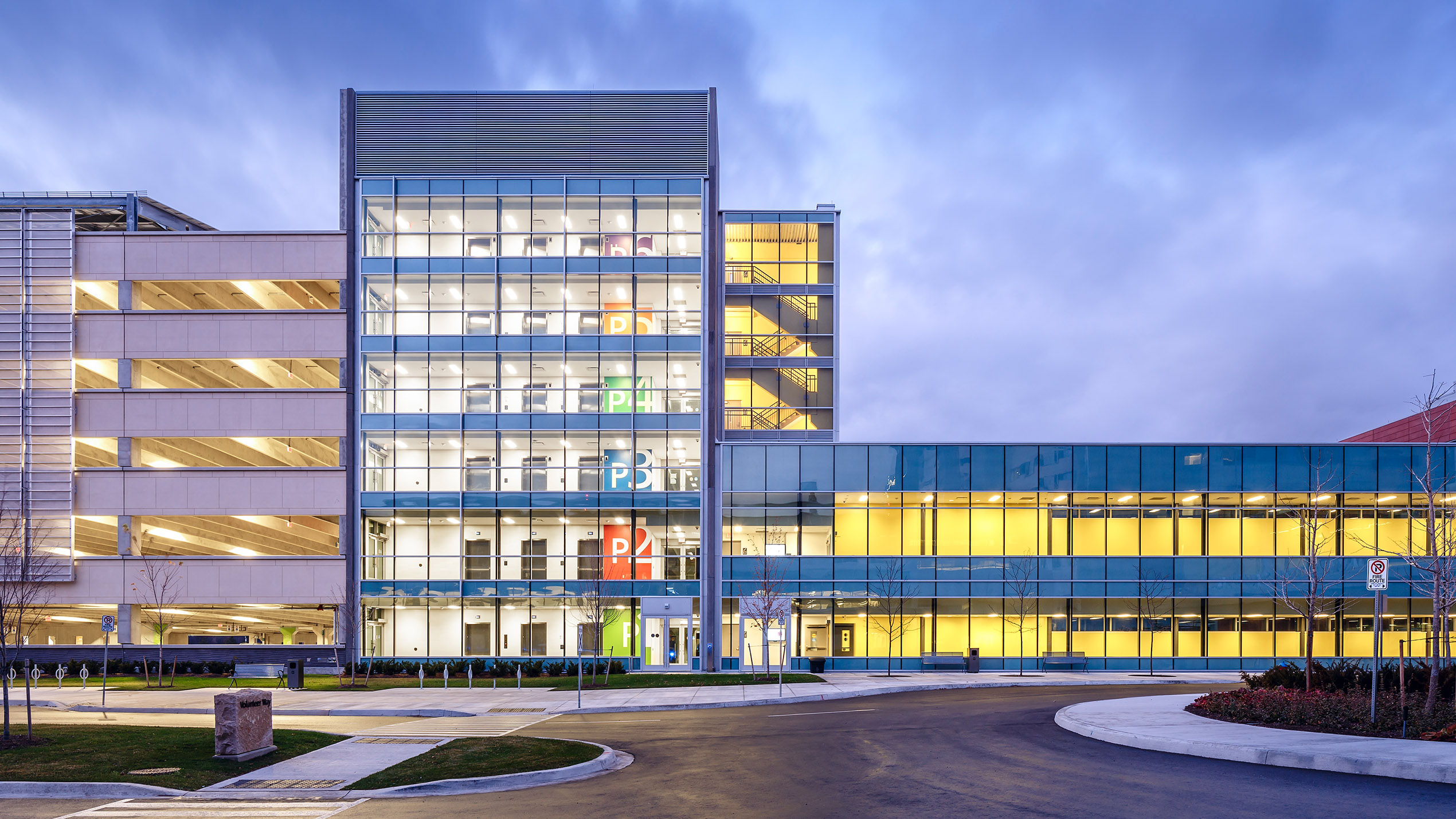Stephenson Engineering is Structural Consultant in joint venture for this new one billion dollar, 1.6 million square foot hospital.
The design features a medium-rise main building with a ten-storey tower rising on the east side, accommodating diagnostic and treatment facilities, ambulatory care facilities, a cancer clinic, child and adolescent mental health services, rehabilitation and complex continuing care, as well as a variety of support departments. 80% of the 457 beds are designed as single patient rooms, as part of its enhanced infection control and patient care plan.
The facility features integrated electronic tracking of patient information, laboratory robotics and wireless technology to provide a “silent” no-paging environment.

