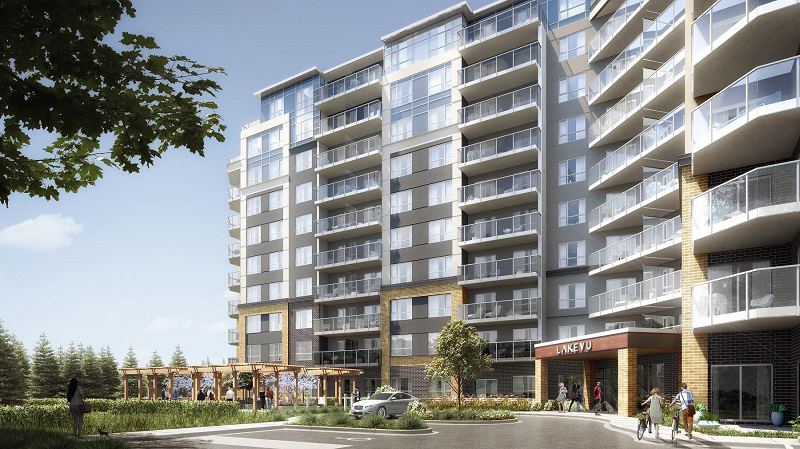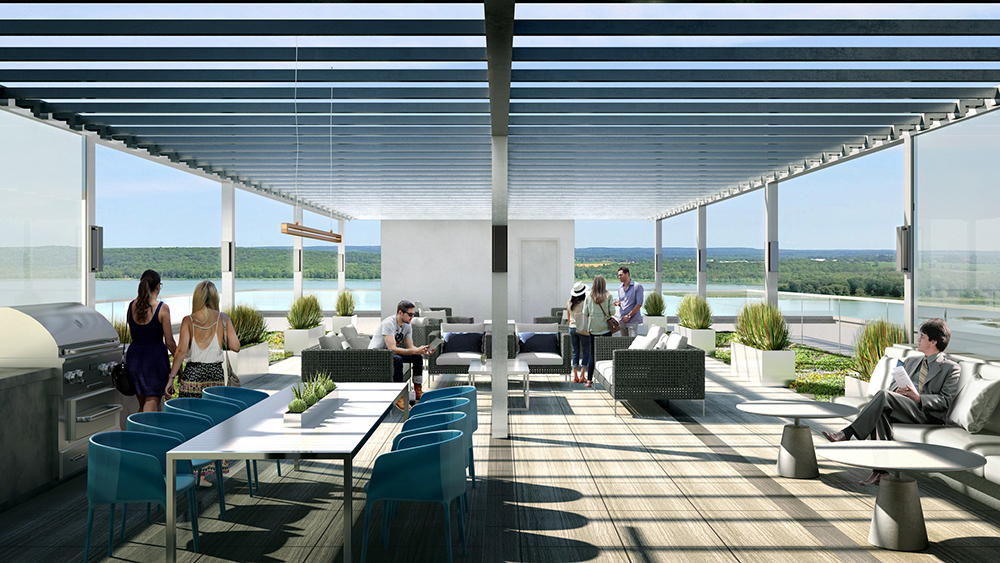Sitting high above Little Lake, Lakevu offers panoramic views of its unique setting with easy access to Hwy 400. Designed to nestle into the natural slope, the building’s material colours are warm and inviting, highlighted with dark brick at the lower level. Top floors are stepped back, with upper floors becoming lighter in material and visual appearance.
The LakeVu Condominium development consists of three 10 storey towers with a combined area of approximately 441,355 SF. There is also 3 storeys of underground parking garage with a total area of 159,450 SF.The structures consist of structural precast concrete. The floor layout in the towers enabled the use of structural precast wall panels and hollow core slabs.

