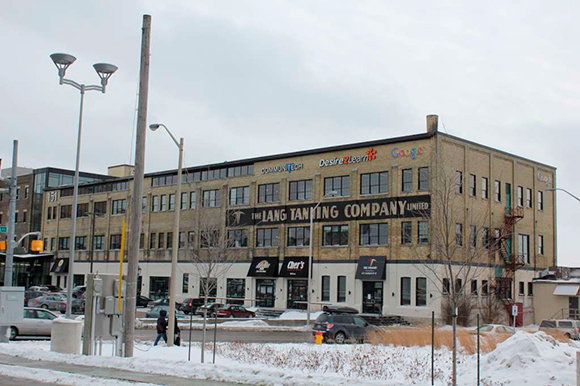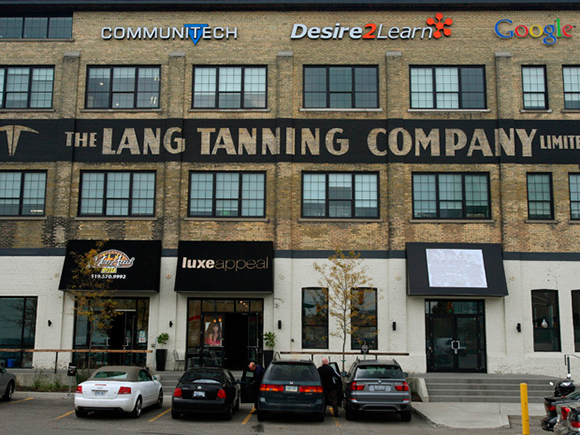The Lang Tannery is a mixed use development located on the corner of Francis and Charles Streets. The Site Building is an interconnected multi-level structure offering 127,000 square feet of retail, office and artisan space. Heights of the multi-level structure vary from one to five storeys.
The Lang Tannery was built in 1904 to replace an original building destroyed by fire. The development is set on a property with an area of approximately 4.5 acres. The purpose of this condition assessment is to document the existing condition of the building and to identify and quantify major defects in materials or systems that might significantly affect the value of the property over the next 10 years.
Stephenson Engineering Limited with their team of sub-consultants performed a property condition assessment for this building. The components reviewed included parking garage, site pavement and landscaping, structural, building envelope, mechanical and electrical components. Our deliverables include a technical report outlining key findings. The budget cost estimate for replacement of major building components was provided along with the report.

