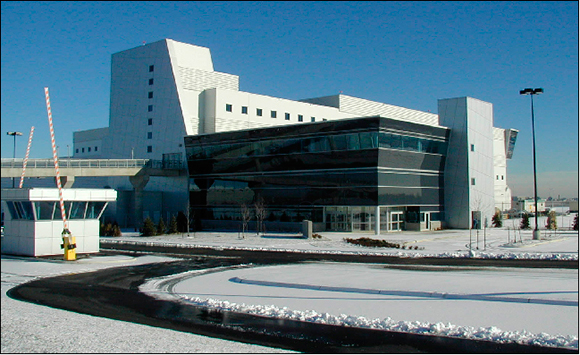This 325,000 square foot three-storey product handling, sorting and distribution facility on the GTAA property was constructed on a fast track schedule.
The design featured 40 by 60 foot bay sizes and 25 foot floor to floor storey heights, allowing FedEx planes to unload directly into the facility using an extensive series of conveyor belts. Floors were designed for fork truck loading. 2,700 tonnes of structural steel were used in the design of this facility.
The facility includes an 80 metre concrete pedestrian bridge. The bridge is set high enough to allow trucks to pass underneath, allowing pedestrians to access the facility safely and promote the uninterrupted flow of transport traffic
