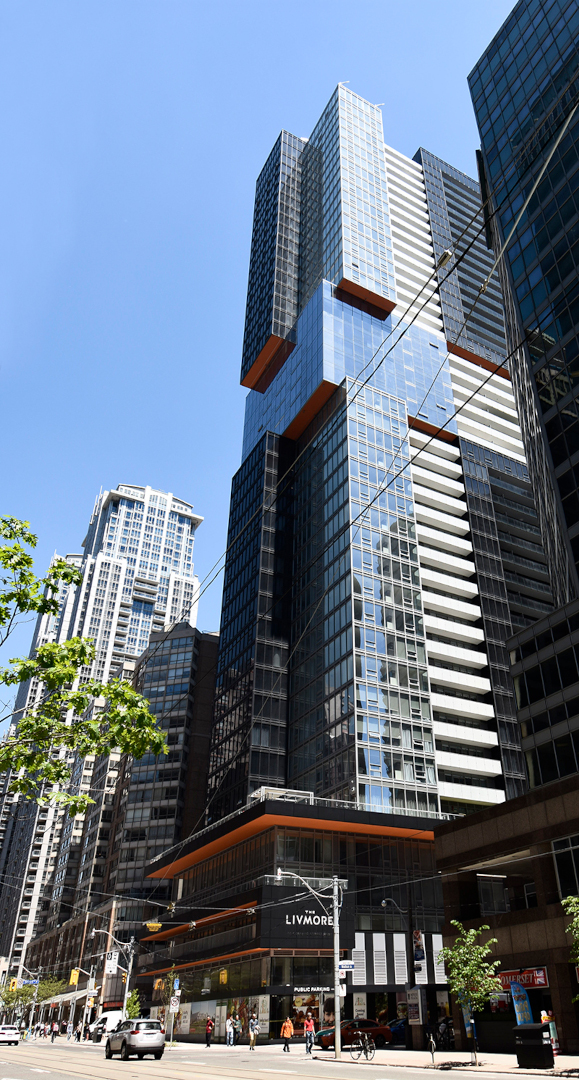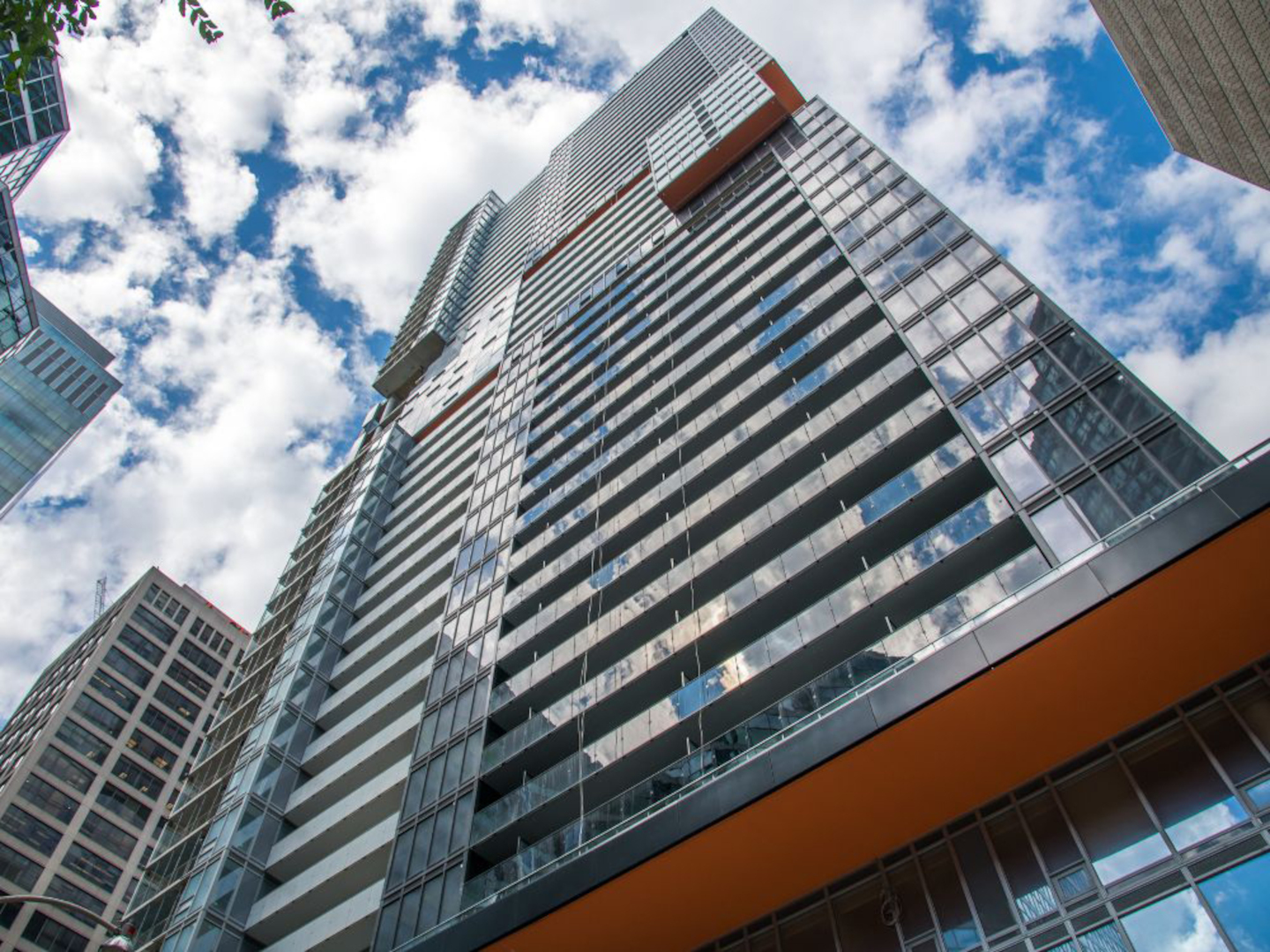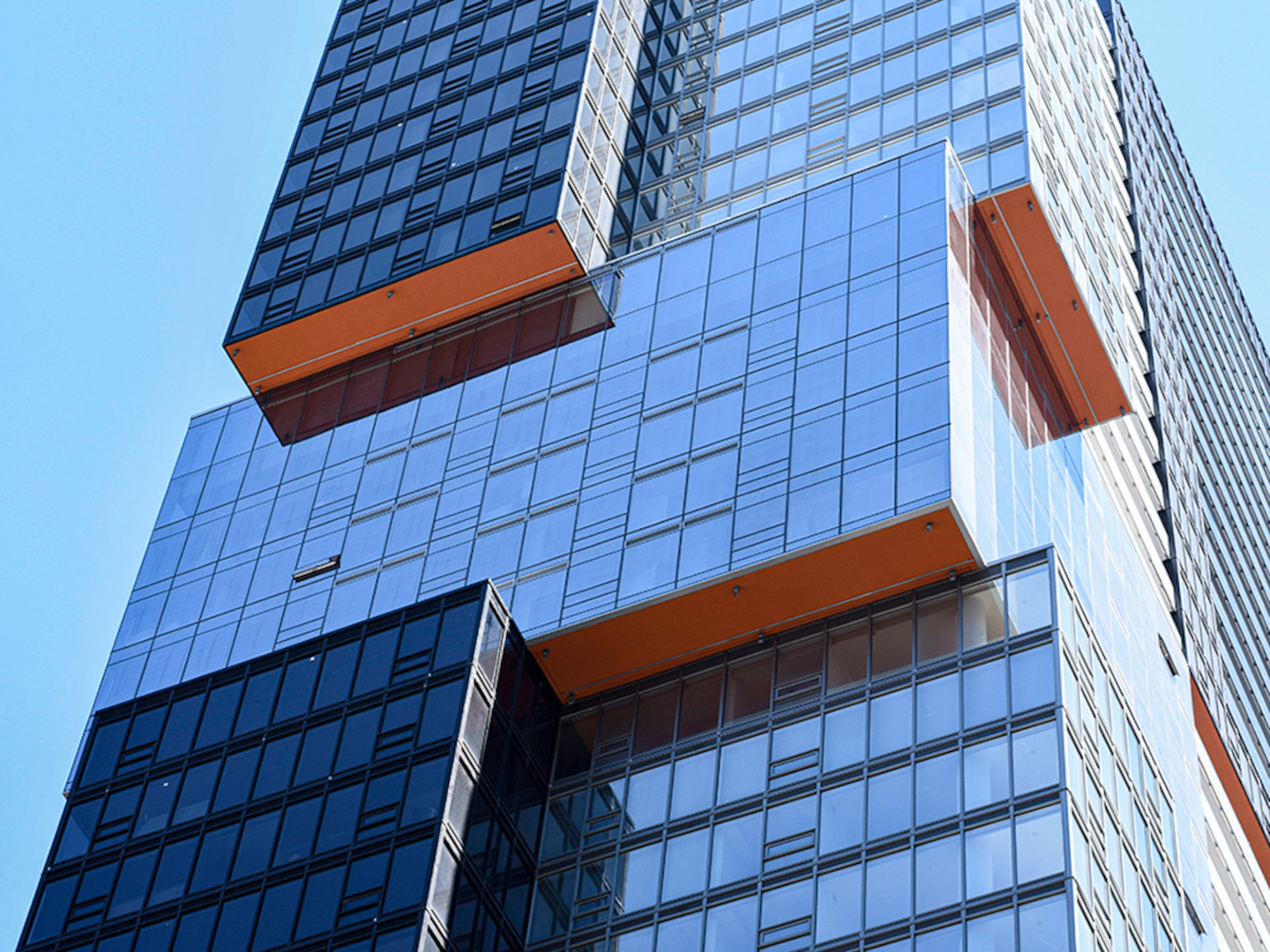This 703,000 ft2, $130,000,000 residential tower is 48-storeys tall and contains 6 floors of underground parking, retail on the ground floor, and various amenities for residents.
The proximity of the existing hotel on the east side of the proposed development requires the design of both temporary and permanent structures for the loading surcharge of the existing foundation system.
The desired slanted façade of the building created a need for inclined columns to maintain constant thickness of the floor slabs.
The building is targeting LEED Silver.


