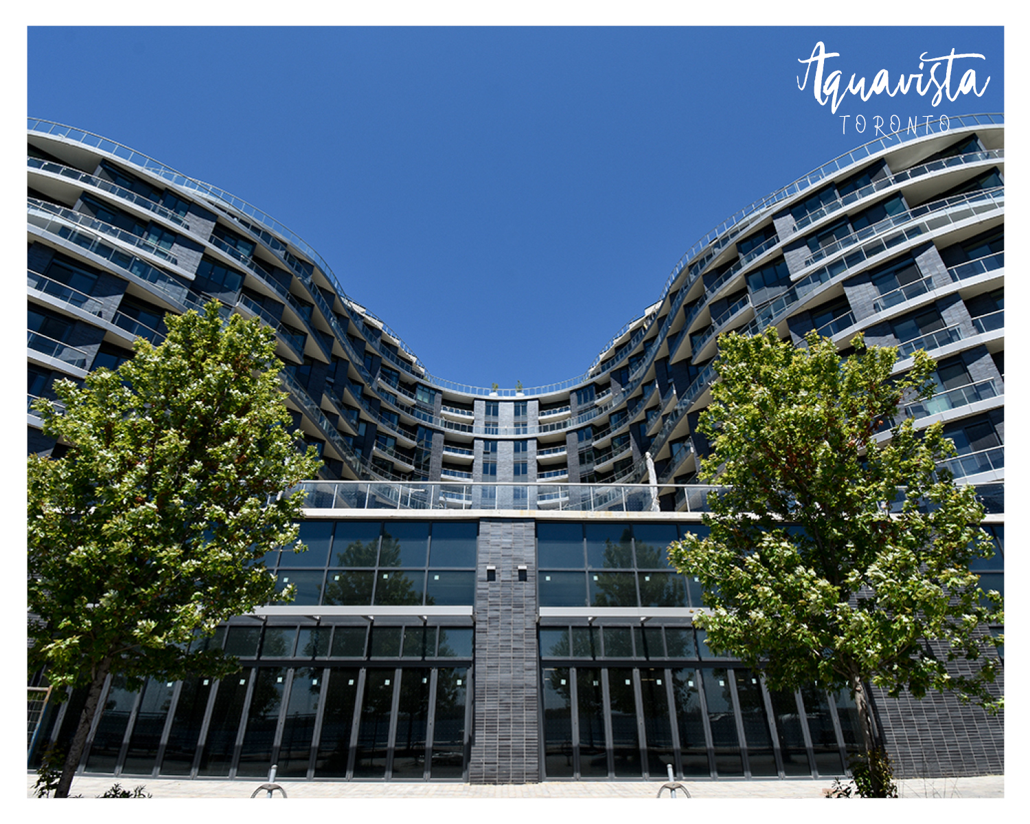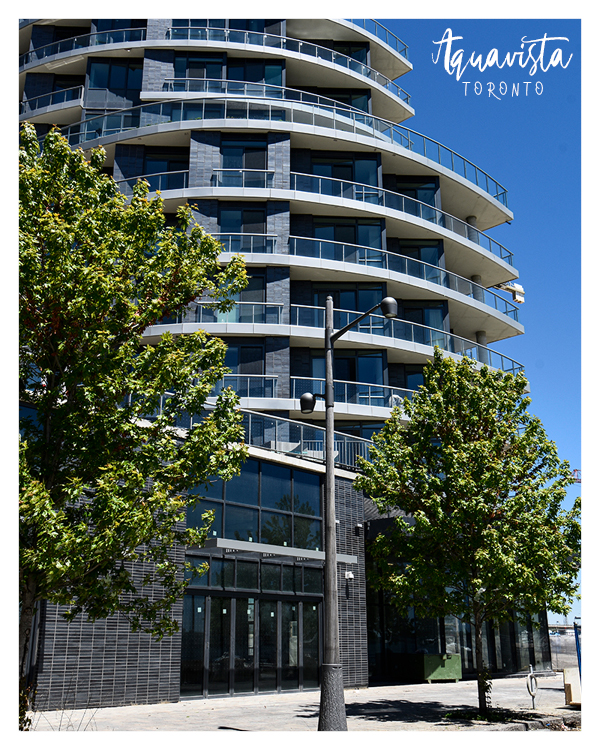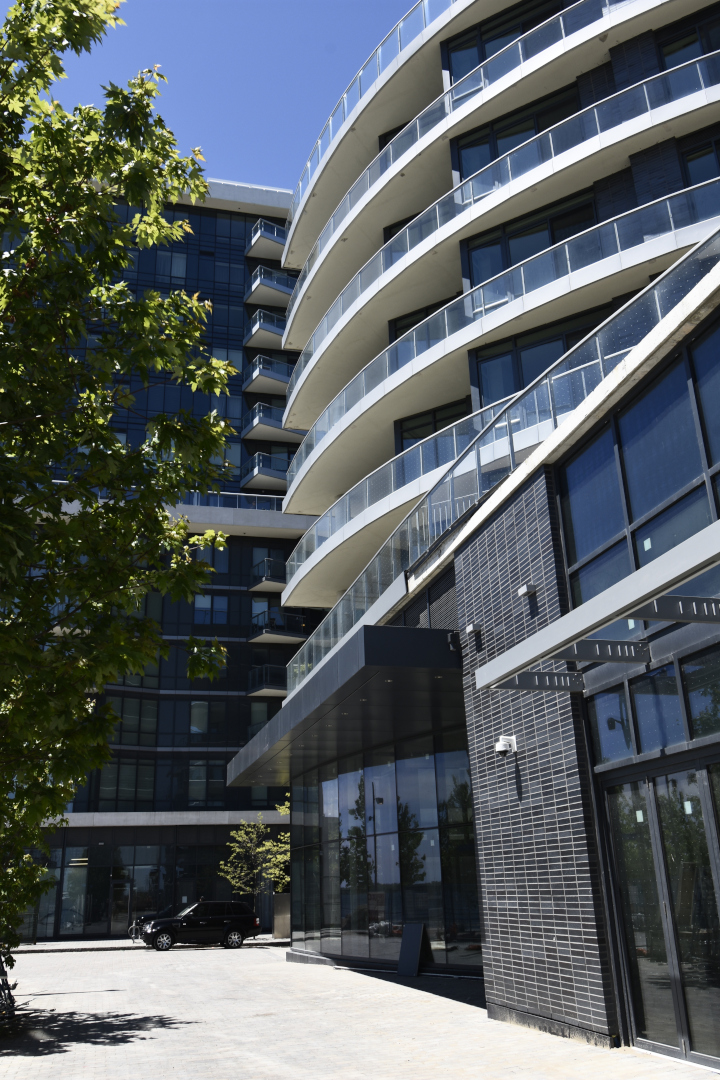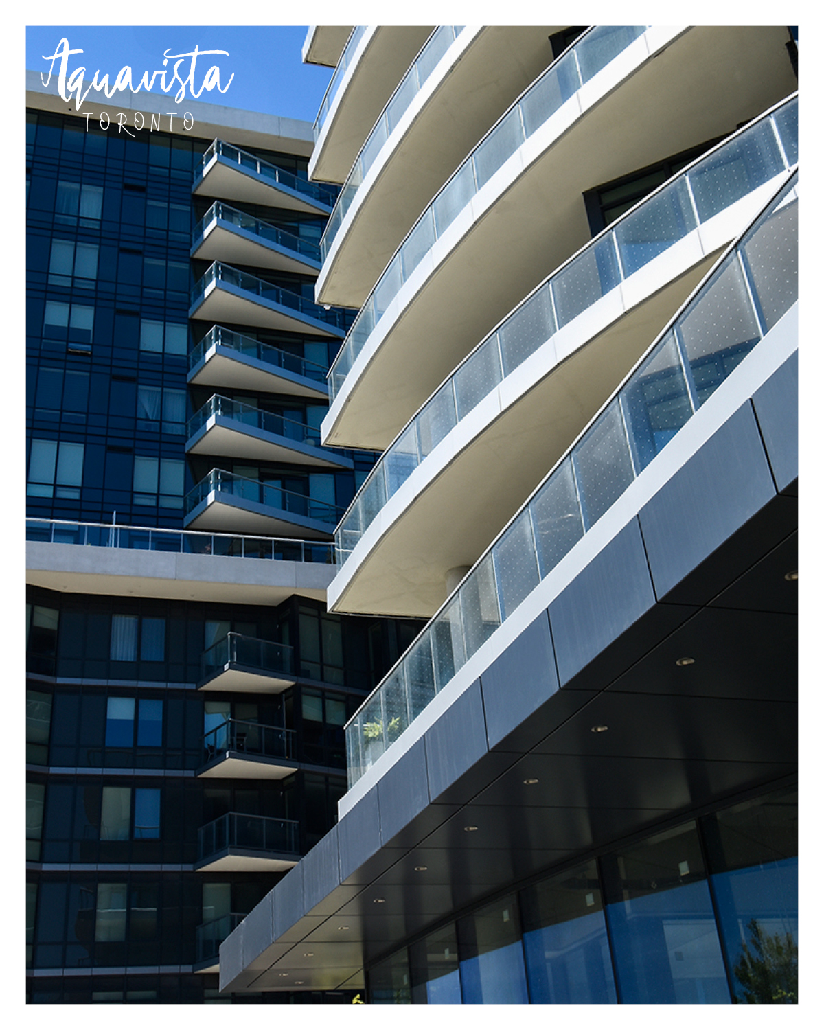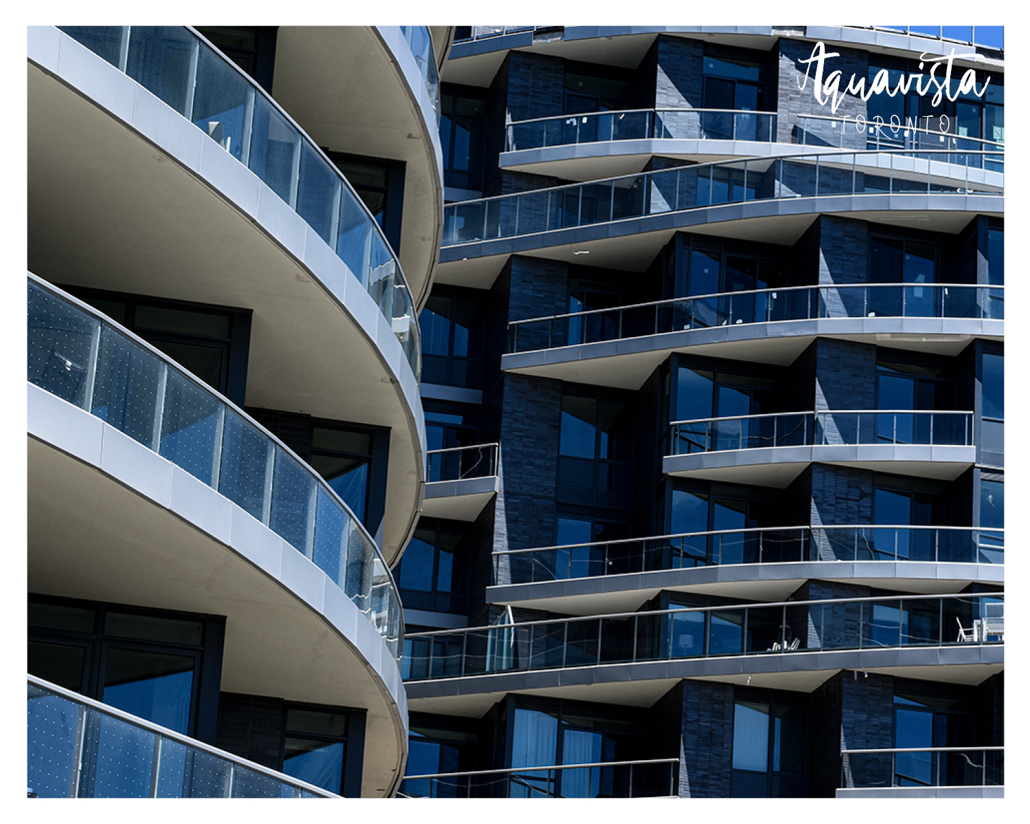Aquavista at Bayside (Phases 3 & 4) is a 700,000 ft2 GCA, 14-storey residential complex and is part of the Bayside Development which, upon completion, will room 1800 residences. Bayside Aquavista also has four levels of underground parking.
The unique shape of the building provides an unobstructed lake view and required a creative structural solution to minimize the transfer structure above the retail area. The structural design also accommodates a “submerged” parking garage below the lake level.
Energy efficient and environmentally focused by design, Aquavista at Bayside will seek LEED® Platinum Certification.
