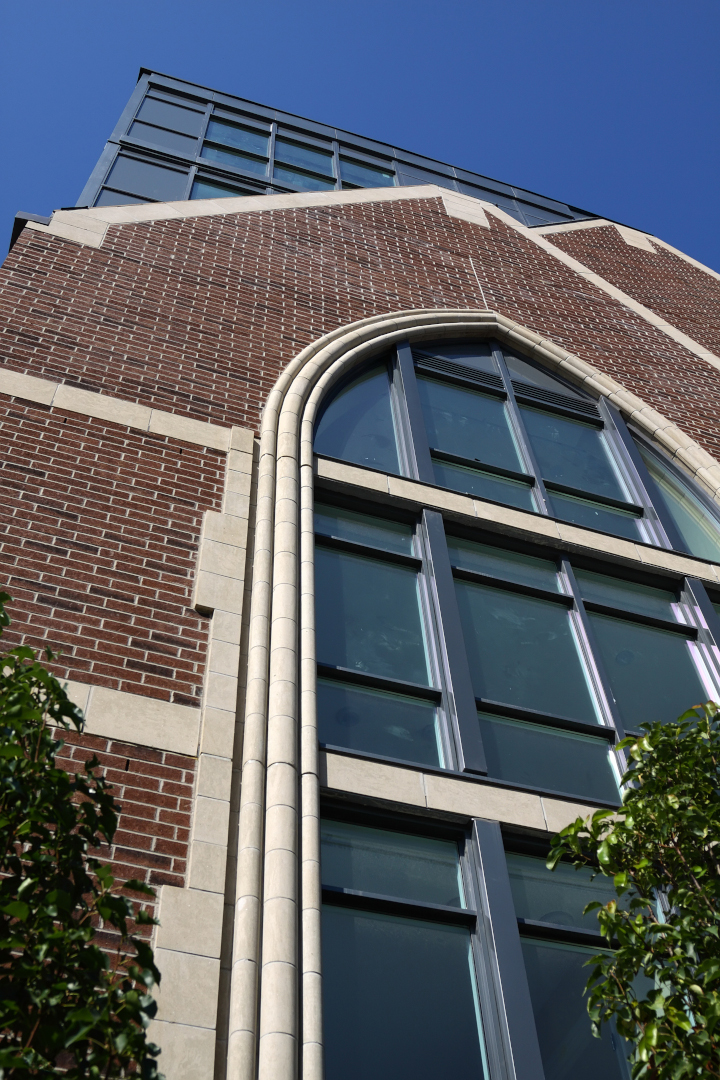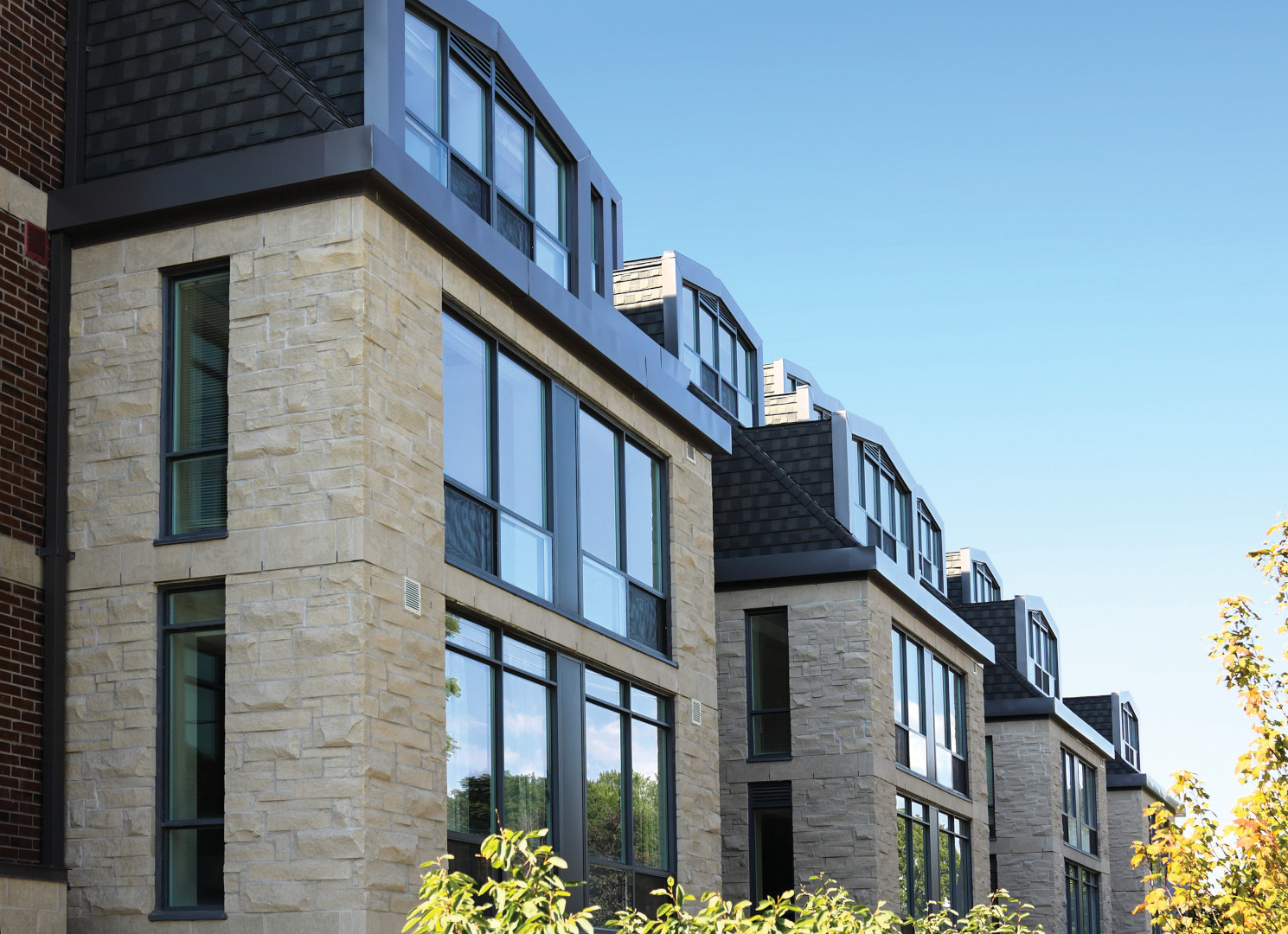This seven-storey 84,000 square foot upscale retirement residence, has 80 units and ground level amenities, kitchen and dining room facilities. The sloped roof was designed to match the residential neighbourhood.
The building has one level of underground parking and service areas. Building amenities include a cooking studio, multimedia room, fitness studio, pool, sauna, full-service spa and hair salon.

