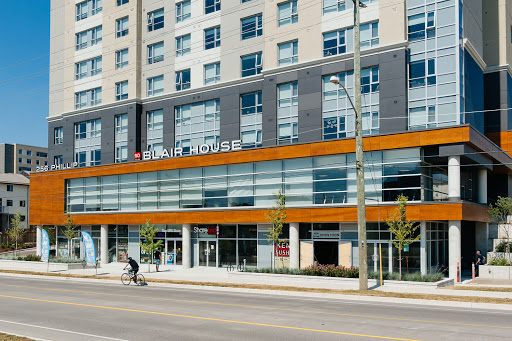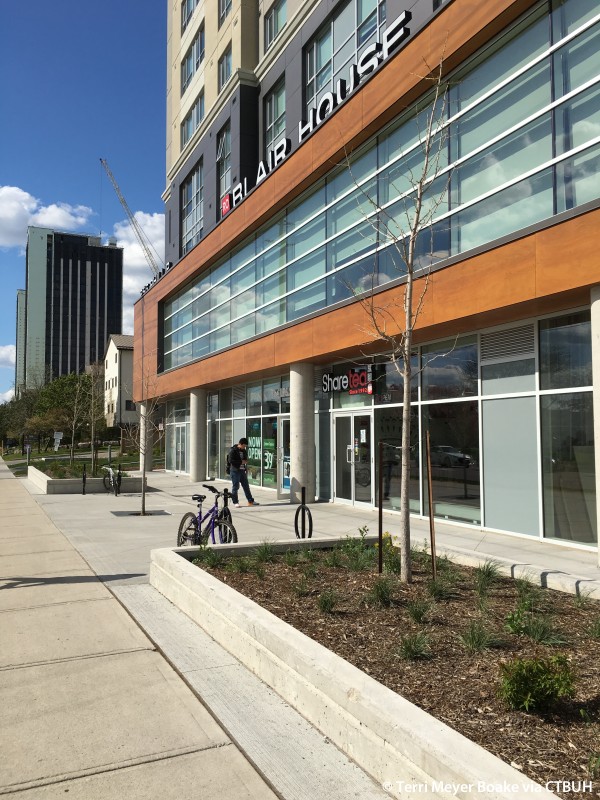Stephenson Engineering is providing Building Envelope and Structural Consulting Services pertaining to the Student Residence at 256 Phillip Street in Waterloo, Ontario. The Structural Services include design development, contract documents, and contract administration. Tower A & B are 20-storey towers with an area of 195,800 ft² each and contain 108 units. Tower C & D are 21-storey towers with an area of 205,900 ft² each and contain 120 units each. There is a below-grade parking area that is approximately 277,000 ft².
The Building Envelope Services will provide a durable exterior cladding and long service life for the owners. The precast concrete walls, aluminium framed glazing (window wall) and punched window systems are improved with supplier quality control, shop drawing review, field review and testing of the installed systems. As a result of our Building Envelope expertise and review of details construction and rework costs will be reduced.

