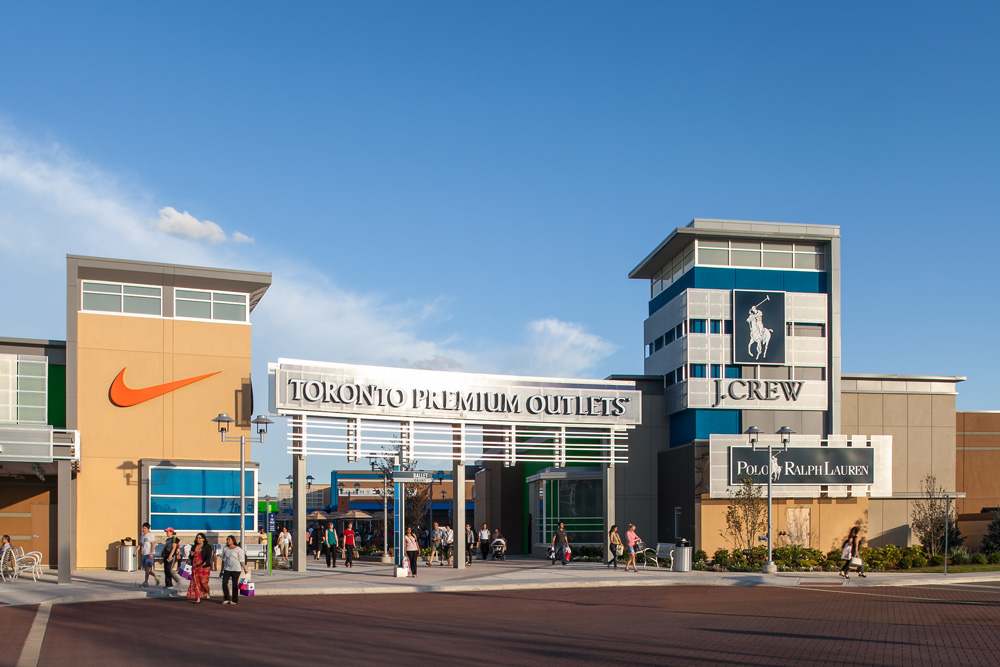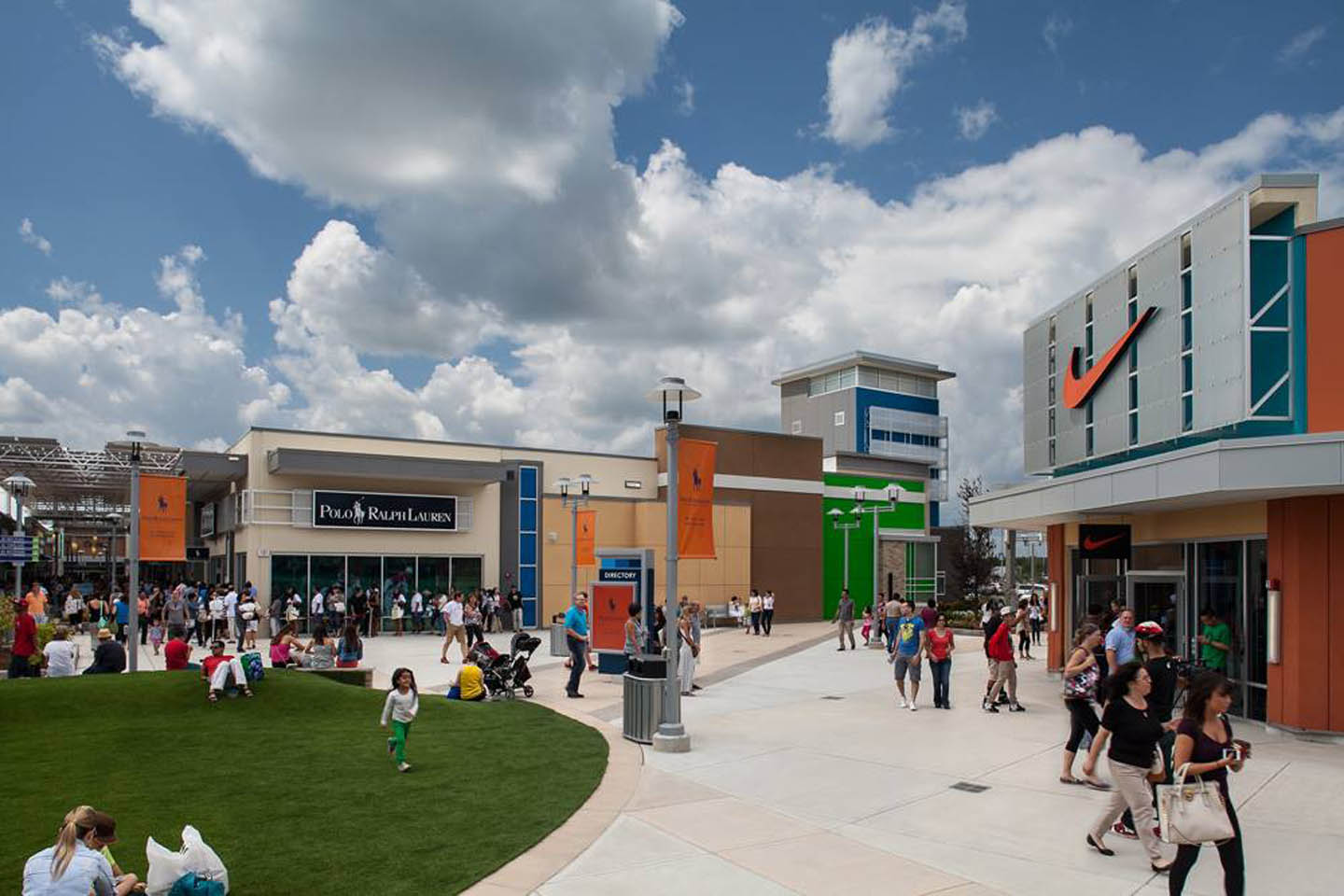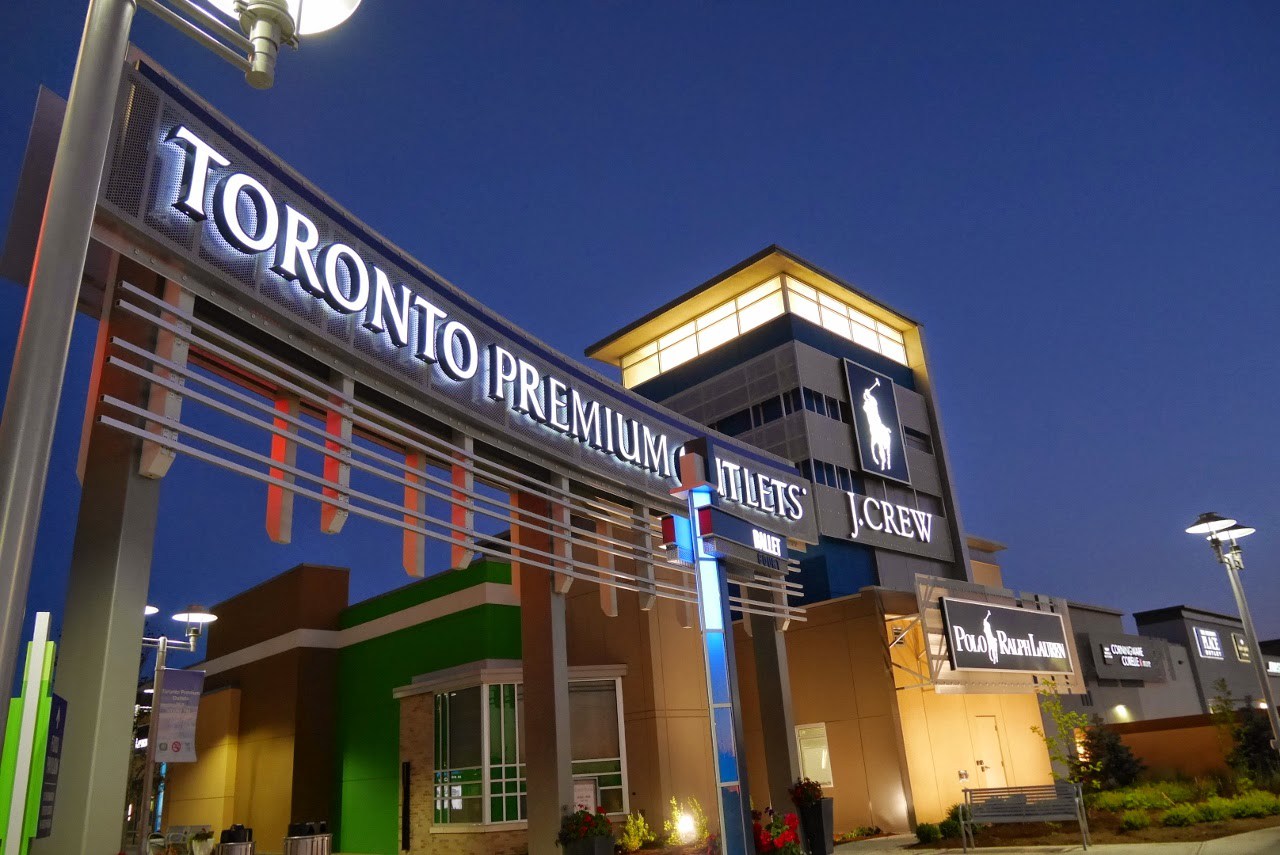The Toronto Premium Outlet Phase II Project involves expanding the existing outdoor mall with eight (8) new buildings suitable for retail space. The added building will amount to an additional 160,000 SF of retail space.
For Phase II the primary structural framing will consist of structural steel framing. The roofs will be conventional steel deck roof supported by open web steel joists.
Between select buildings there will also be a seamlessly integrated structural steel framed canopy to cover the exterior galleries for the pedestrian walkways.


