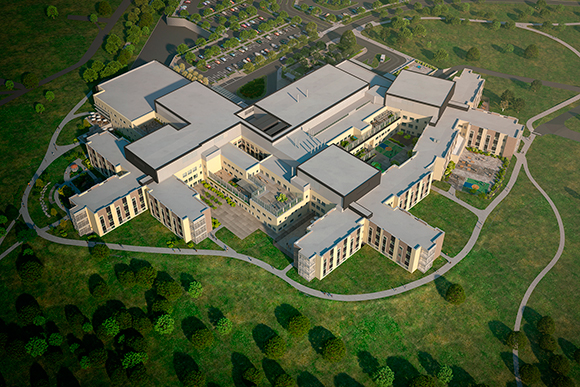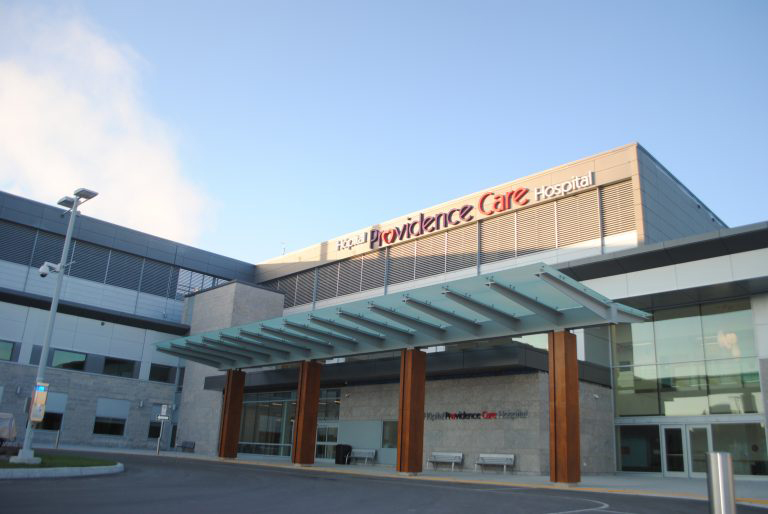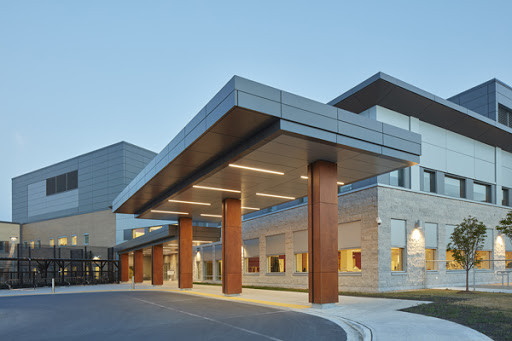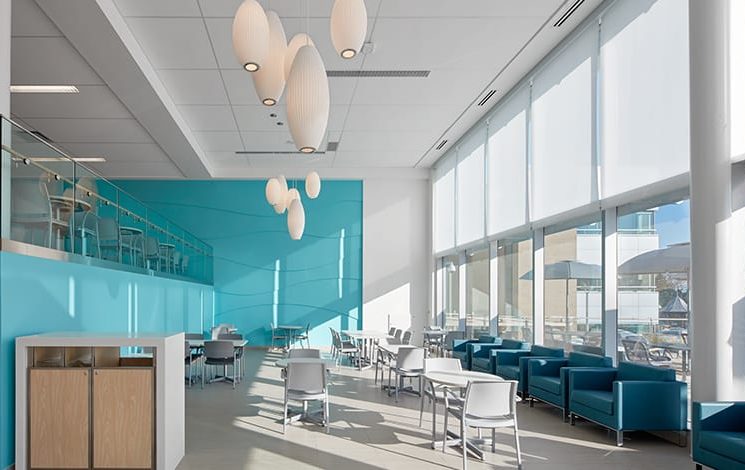The new 270 bed Providence Care Hospital will integrate long-term care and inpatient mental health care into the same building as complex care and physical rehabilitation. Once construction is complete, the $350,000,000 facility will be approximately 618,000 ft2. All inpatient rooms are single rooms with a private accessible washroom and shower. The rehabilitation gymnasium includes an indoor walking track, as well as exercise therapy equipment and a heated therapy pool. All facilities are accessible to inpatients, outpatients, and even the general public.
Unique aspects of the project include:
- A structural system of concrete slab on steel deck on structural steel purlins supported by structural steel girder beams spanning to columns on a 9m x 9m grid.
- Lateral loads are resisted by concrete shear walls at the stairs and elevator cores.
- The facility is designed to target LEED AP Silver Certification. Structural LEED AP credits are achieved by the choice of structural system; recycled content in both the structural steel and concrete.
Building Information Modeling (Integrated REVIT) is being used by all of the team consultants, as well as the contractor. With this integrated model, all coordination and interference can be quickly identified and corrected



