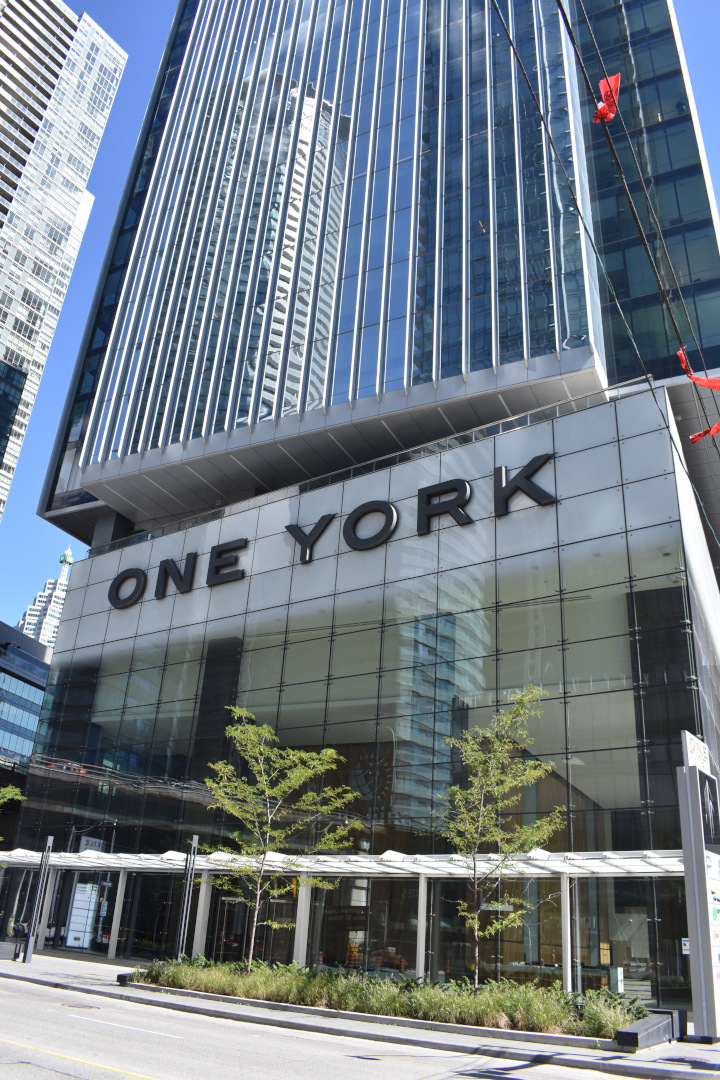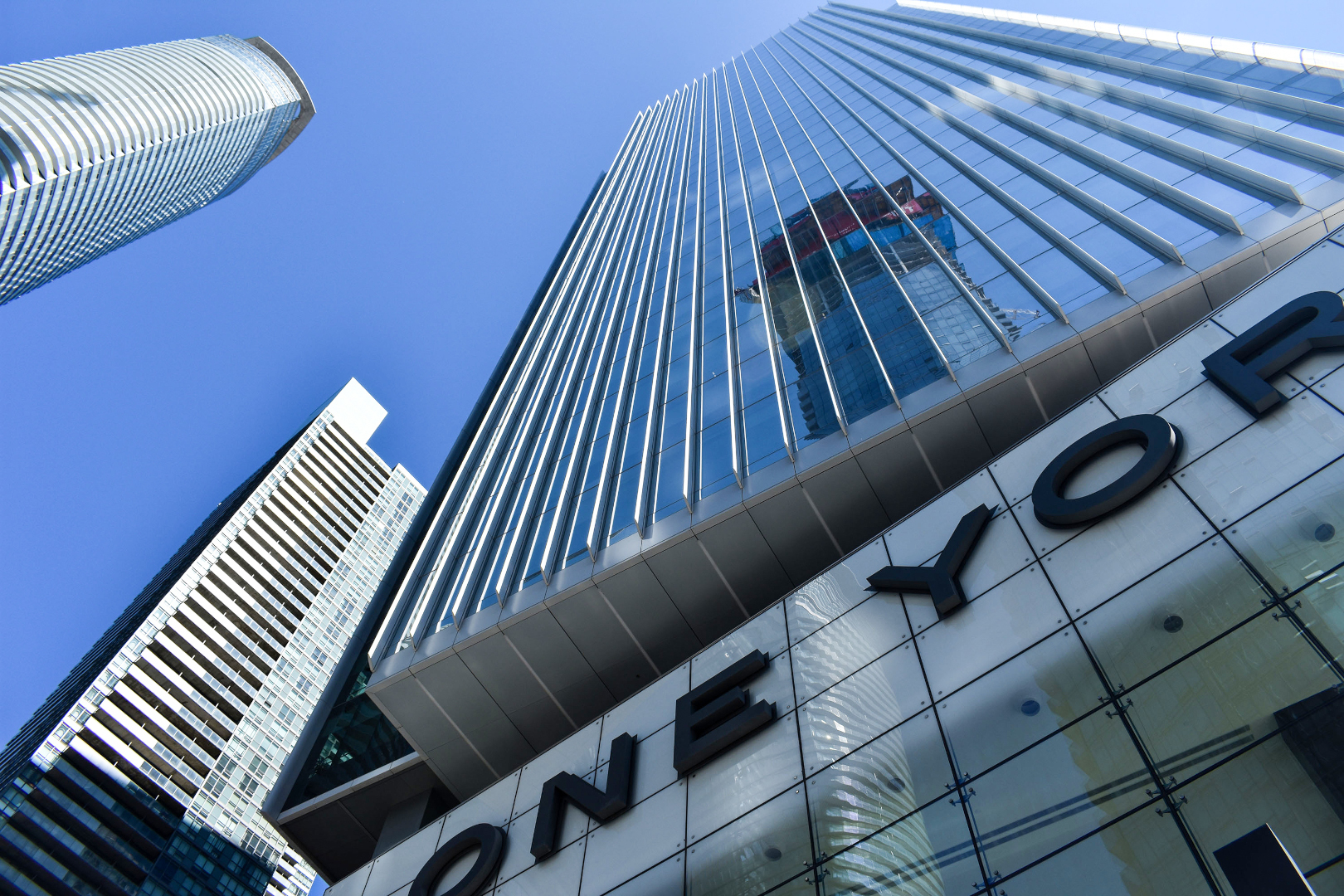The One York Street commercial mixed-use project is located in the Toronto downtown core and is currently under construction. Development consists of a 35-storey commercial office building and two residential towers of 70 and 66-storeys.
The office building will have a GFA of 800,000 square feet. The commercial retail development contains a 4 level podium, with 3 levels representing approximately 300,000 ft2 of prime retail space, restaurant and public space, as well as a four level underground parking garage.
Pre tensioned cable system were used in designing the 4-storey lobby glass enclosure as well as architectural exposed steel for the entrance canopies.

